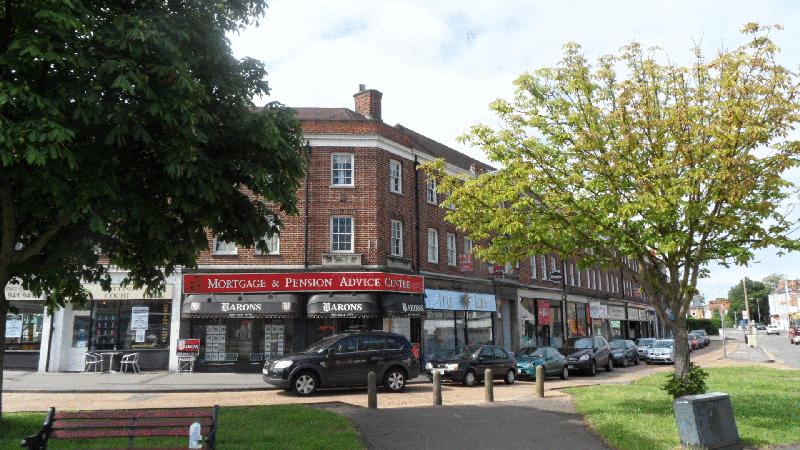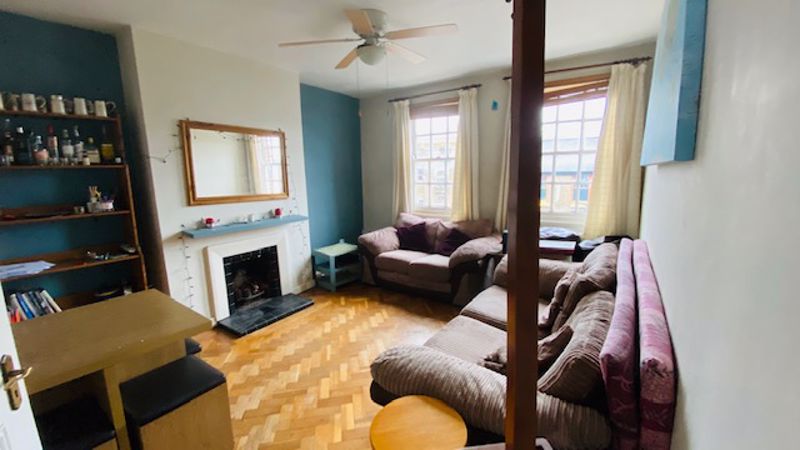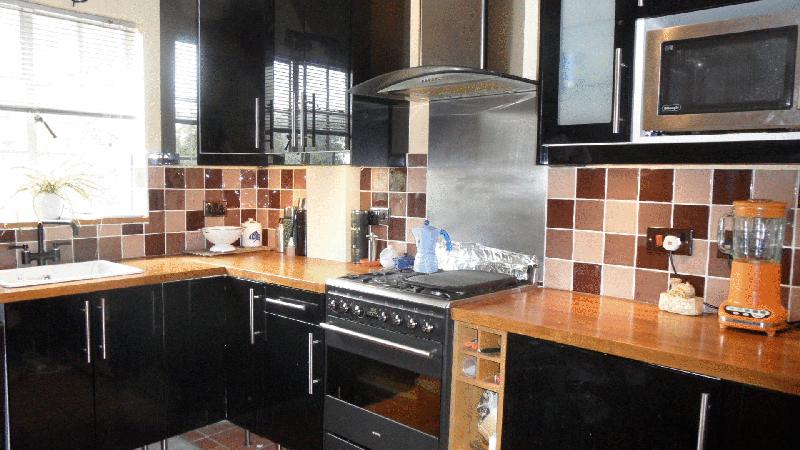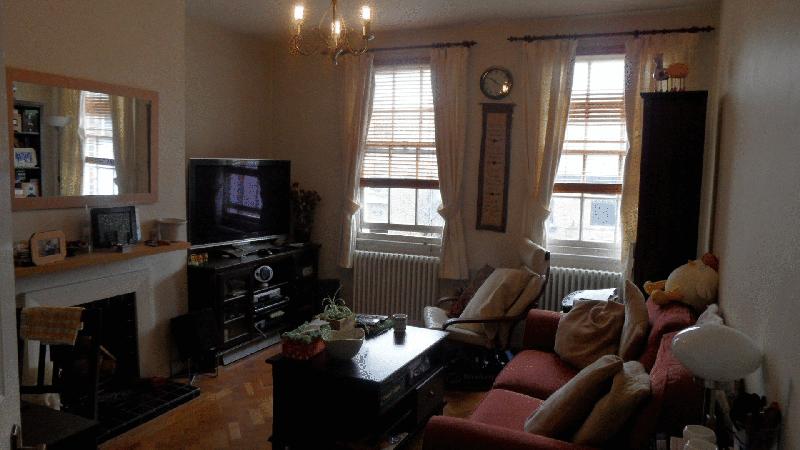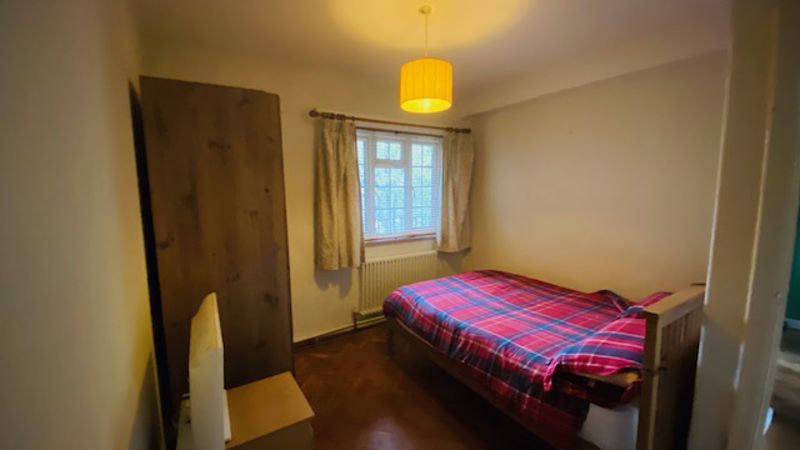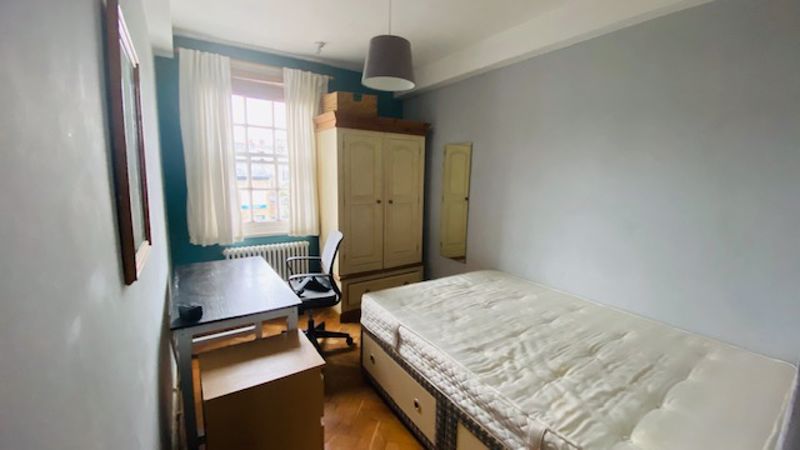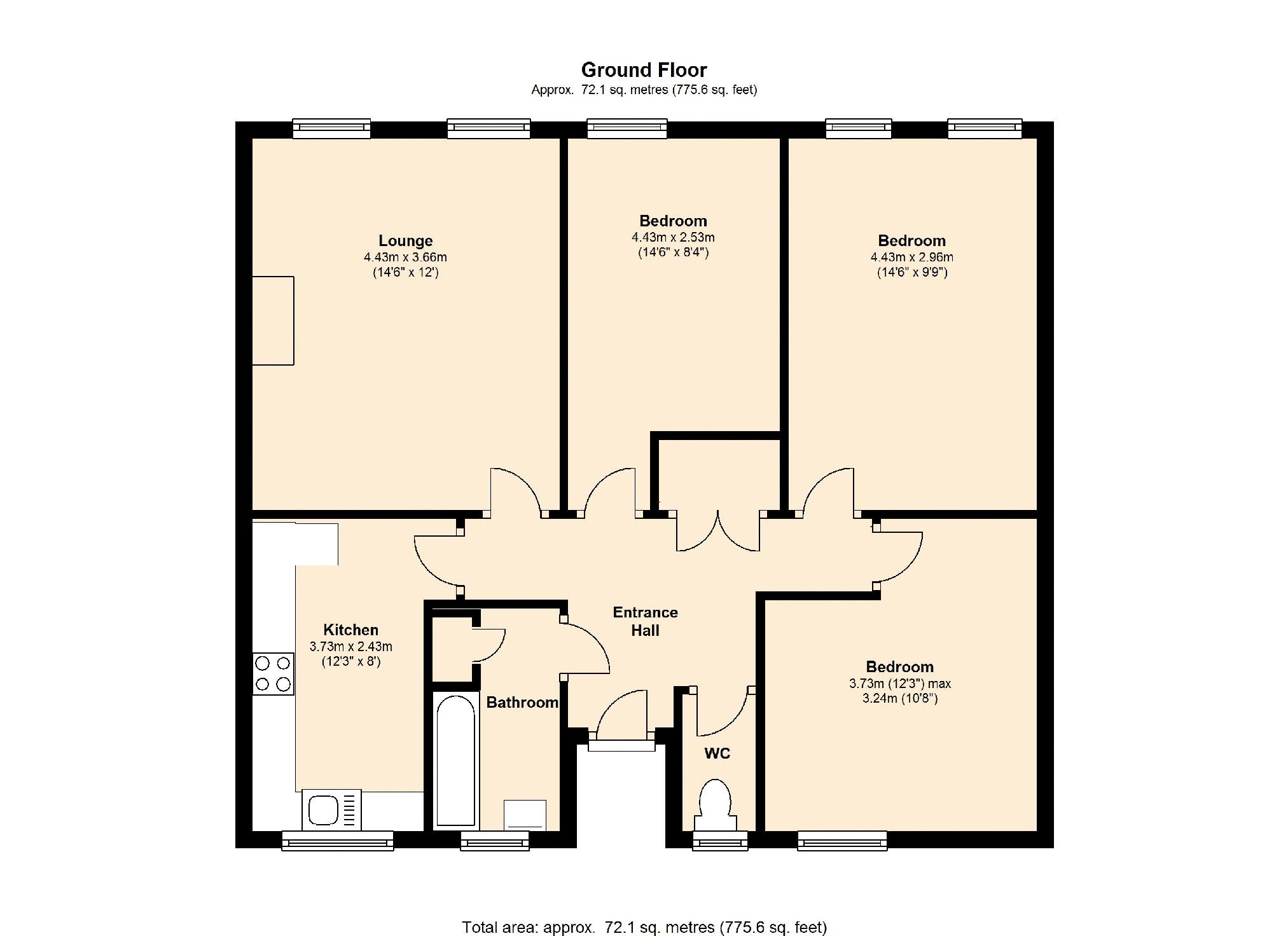Hampton Court Parade, Hampton Court £319,950
Please enter your starting address in the form input below.
Please refresh the page if trying an alternate address.
- *THREE DOUBLE BEDROOMS
- *DOUBLE ASPECT LIVING ROOM
- *FITTED KITCHEN
- *NO CHAIN
- *CENTRAL VILLAGE LOCATION
- *OPPOSITE BR STATION
Purpose built three bedroom first floor flat offering good size accommodation. The property is situated in a central location opposite Hampton Court BR station. The flat benefits from double aspect living room, re-fitted kitchen, bathroom, gas central heating,wood block flooring and entryphone system.
Half glazed front door to-:
ENTRANCE HALL:
Stripped wood flooring and Cast Iron double radiator. Large double storage cupboard. Entryphone and telephone point.
LIVING ROOM:
14' 6'' x 11' 6'' (4.42m x 3.51m)
Double aspect windows and two Cast Iron double radiators. Stripped wood flooring and fitted fireplace with tiled hearth. T.V.point and cable points.
RE-FITTED KITCHEN:
12' 6'' x 6' 6'' (3.81m x 1.98m)
Rear aspect window. Wood block worksurfaces with Butler sink unit. Range of eye and base level units with drawers under. Cooker with extractor fan above. Space and plumbing for dishwasher. Cupboard housing washing machine. Fridge freezer. Part tiled walls and tiled flooring. Cupboard housing gas central heating boiler.
BEDROOM ONE:
14' 9'' x 9' 8'' (4.5m x 2.95m)
Dual aspect windows and Cast Iron double radiator. Stripped wood block flooring.
BEDROOM TWO:
12' 8'' x 10' 0'' (3.86m x 3.05m)
Rear aspect window and Cast Iron double radiator. Stripped wood block flooring. Dimmer switch.
BEDROOM THREE/STUDY:
10' 10'' x 8' 0'' (3.3m x 2.44m)
Front aspect window and Cast Iron double radiator. Stripped wood block flooring. NTL cable point.
BATHROOM:
Frosted rear aspect window. Suite comprising wash hand basin with cupboard under, panel enclosed bath with mixer tap and separate shower with shower rail. Half tiled walls and tiled flooring. Airing cupboard. Heated towel rail.
SEPARATE W.C:
Frosted rear aspect window. Low level w.c. Half tiled walls and tiled flooring.
PARKING:
To the rear.
Click to enlarge
Hampton Court KT8 9HB




