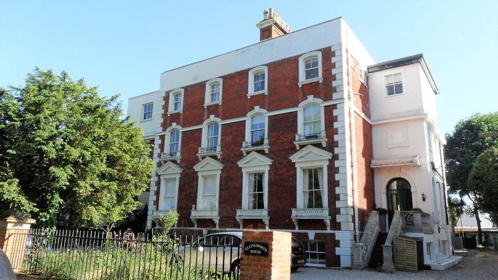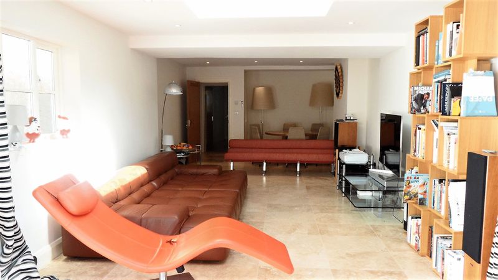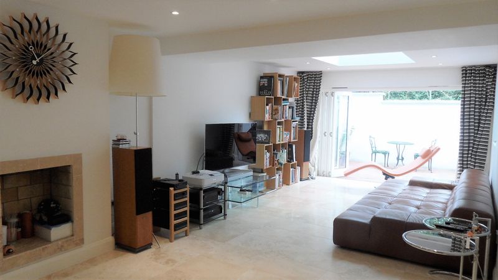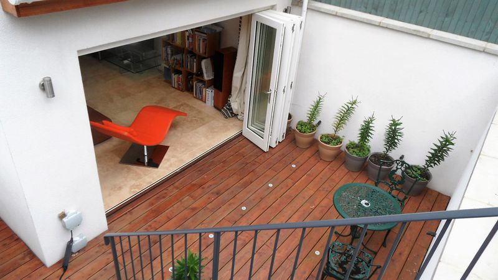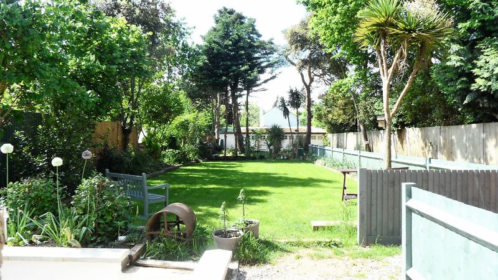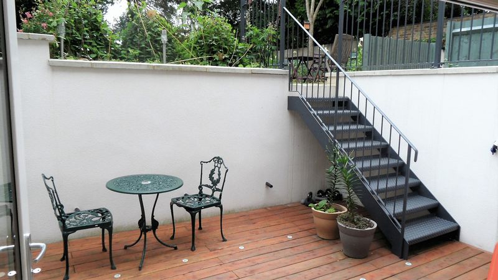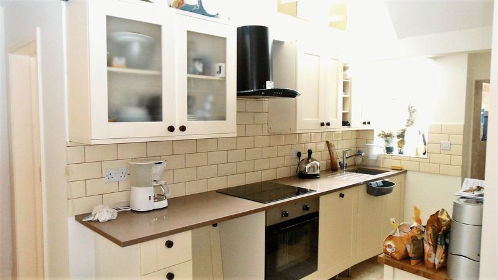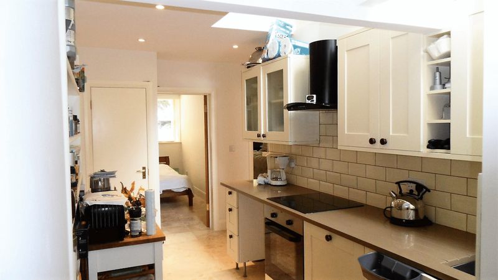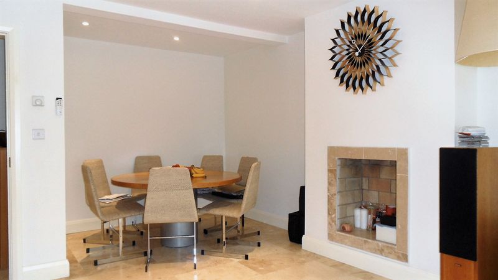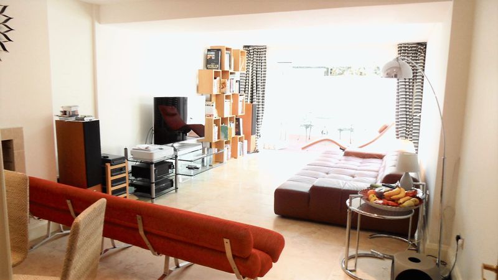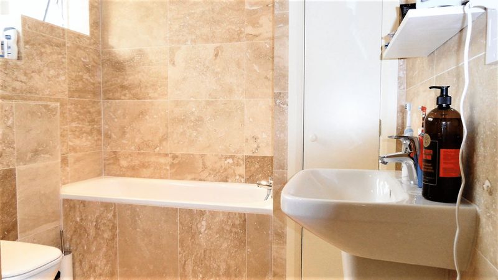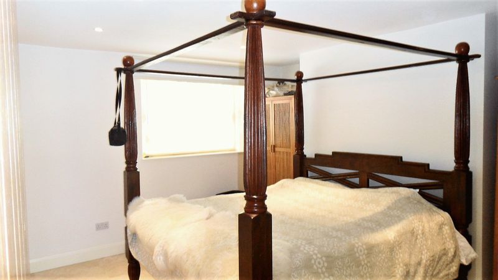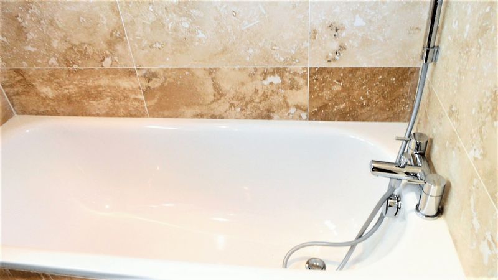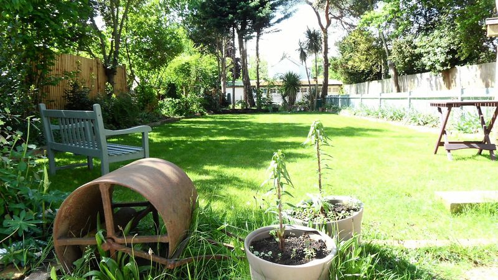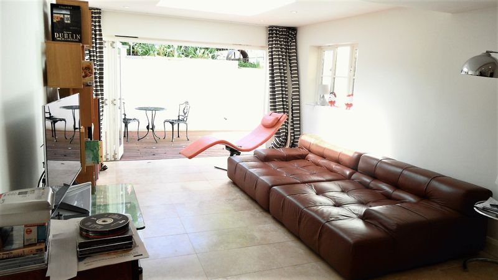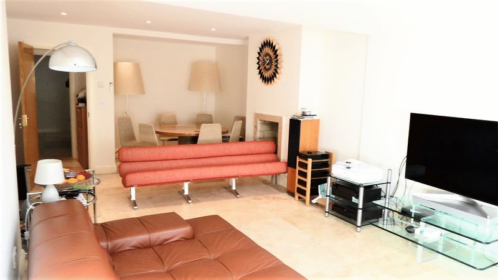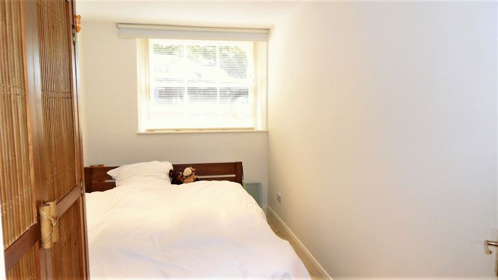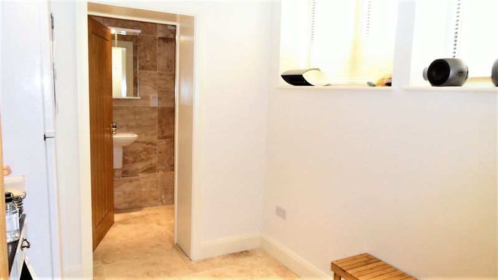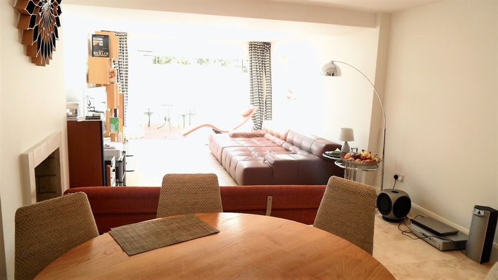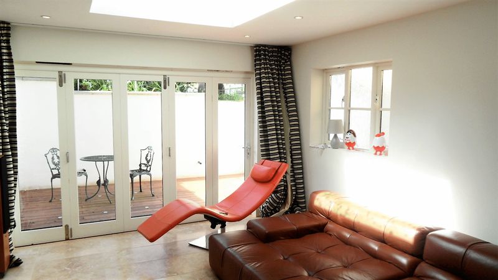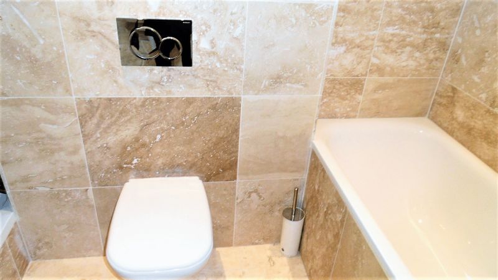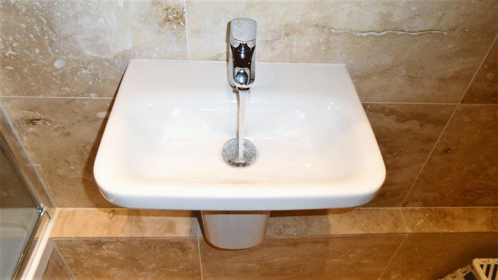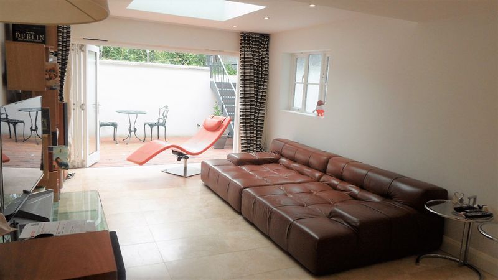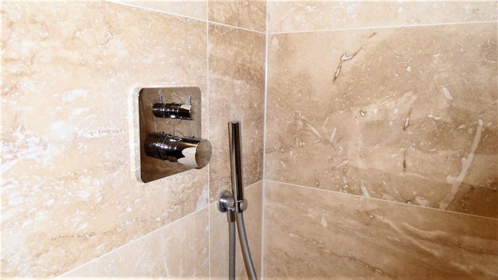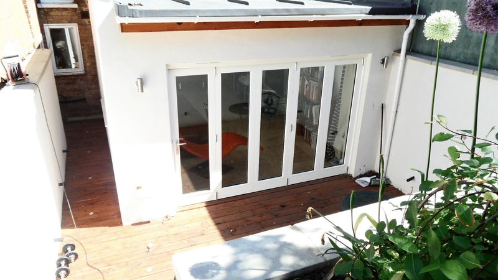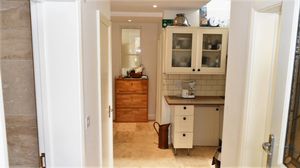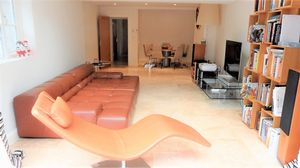Palace Road, East Molesey £695,000
Please enter your starting address in the form input below.
Please refresh the page if trying an alternate address.
- *THREE BEDROOMS
- *EXTENSIVELY REFURBISHED & EXTENDED.
- *30FTFT LIVING ROOM
- *PREMIER RESIDENTIAL LOCATION
- *COMMUNAL & PRIVATE COURTYARD GARDENS
- *ALLOCATED PARKING SPACE
- *FITTED KITCHEN
- *TWO CONTEMPORARY BATHROOMS.
A large & beautifully presented lower ground floor three bedroom apartment situated in one of East Moleseys' premier residential locations, moments from Hampton Court village, which offers many shops, boutiques, restaurants, the River Thames & BR. Station. The property has undergone an extensive refurbishment programme which includes remodelling the previous layout to create a third bedroom & en-suite shower room, new fitted kitchen & bathrooms, rewiring, new plumbing & underfloor heating throughout; together with a rear extension it now benefits from a 30ft reception room with bi fold doors to private, secluded court yard garden. Further benefits include travertine tiling throughout, low voltage lighting and wiring for audio, complete
re-plastering, redecoration and landscaped communal rear gardens with additional allocated parking. - an internal inspection is recommended to fully appreciate the level of expertise involved in creating this exceptional apartment.
ENTRANCE HALL:
Low voltage ceiling lights. Travertine tiled floors. Storage cupboard housing meters. Open plan to-:
KITCHEN
Low voltage ceiling lights. Large double height rear aspect window. Eye & base level units with quartz work surfaces & drawers under. Butler sink with mixer tap. Fitted oven & hob with extractor fan above. Integrated dishwasher and space/plumbing for integrated washer/dryer. Part tiled walls. Travertine flooring. Utility area with space for fridge/freezer & side aspect window.
LARGE RECEPTION ROOM
Low voltage ceiling lights. Feature fireplace. Travertine flooring. Rear extension with large skylight window, additional side aspect window and Bi fold doors to private garden.
BEDROOM 1
Low voltage ceiling lights. Sash cord front aspect window. Travertine flooring.
BEDROOM 2
Low voltage ceiling lights. Sash cord front aspect window. Travertine flooring.
BEDROOM 3
Low voltage ceiling lights. Double glazed side aspect window. Travertine flooring. Door to ensuite.
FAMILY BATHROOM
Contemporary white suite & fittings comprising: Wash hand basin with mixer tap. Low level WC with concealed cistern. Panel enclosed bath with mixer tap & shower attachment. Shower cubicle with power shower. low voltage ceiling lights. Side aspect window. Shaving point. Cupboard housing combination boiler & travertine tiled walls & floor.
EN-SUITE SHOWER ROOM.
Low voltage ceiling lights. Side aspect window. Contemporary white suite & fittings comprising: low level WC with concealed cistern. Shower cubicle with power shower & rainfall shower head.
PRIVATE GARDEN.
Secluded sunken garden, with hardwood decking & low voltage uplighters. Stairs up to communal rear garden.
COMMUNAL GARDEN
Attractive, landscaped rear garden well stocked with array of plant, shrub & flower borders; well secluded & screened with additional mature planting and trees. Panel fencing.
ALLOCATED PARKING
There is an allocated parking space for one car.
Click to enlarge
East Molesey KT8 9DL



