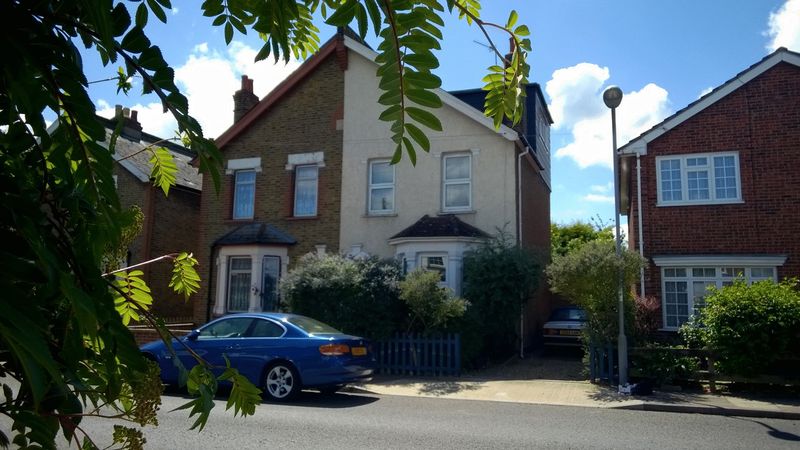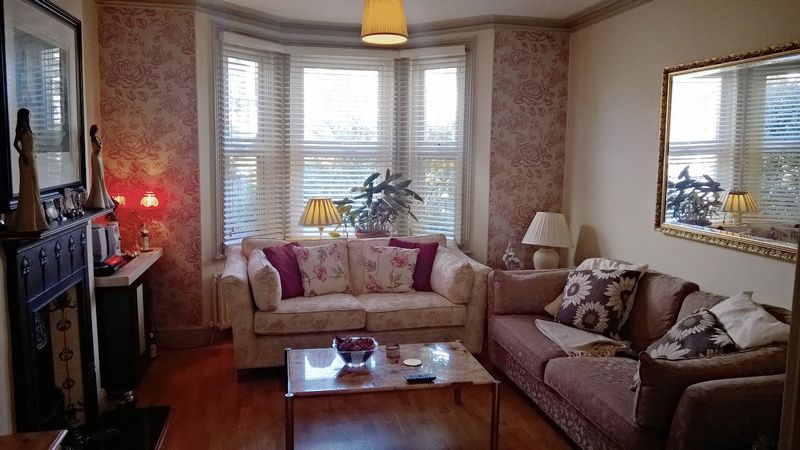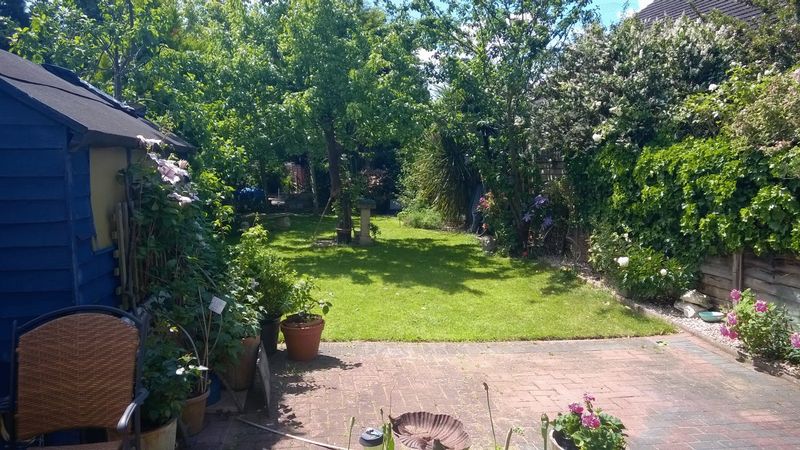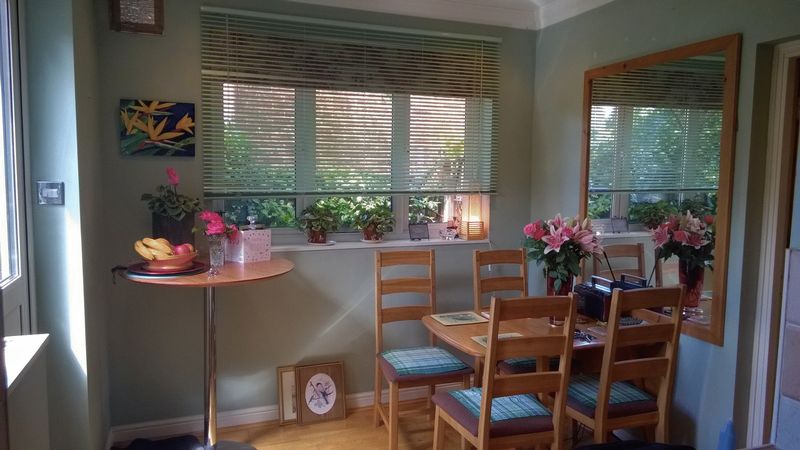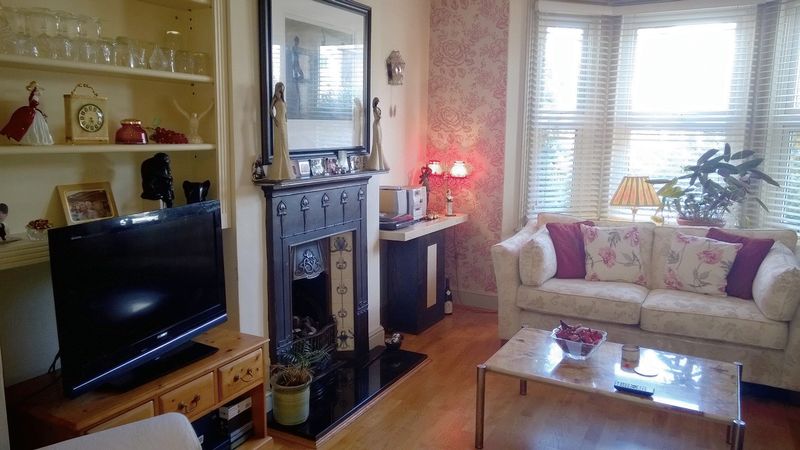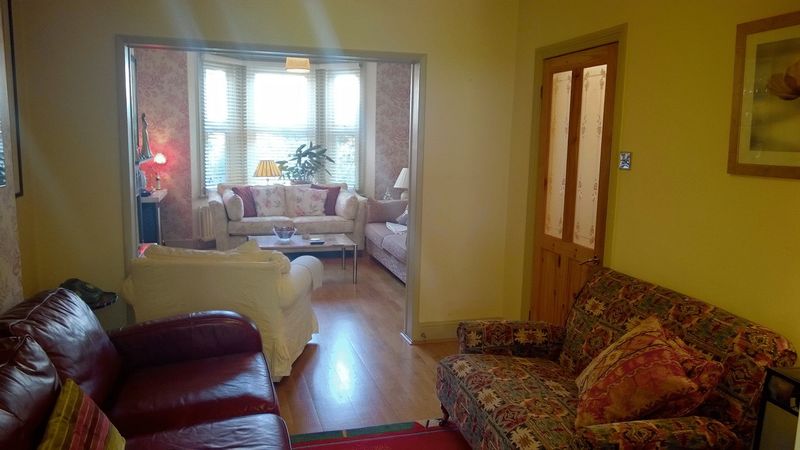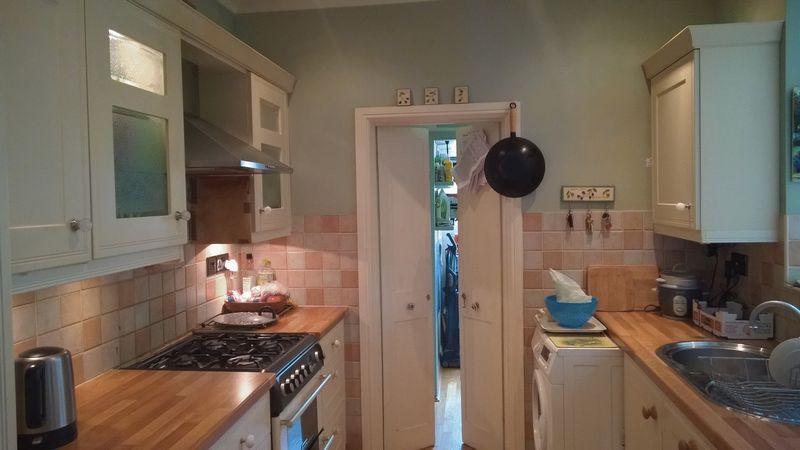Tolworth Road, Surbiton Offers in the Region Of £649,950
Please enter your starting address in the form input below.
Please refresh the page if trying an alternate address.
- *THREE BEDROOMS
- *SEMI DETACHED VICTORIAN HOUSE
- *THREE RECEPTION AREAS
- *VERY GOOD DECORATIVE ORDER
- *LARGE REAR GARDEN
- *OFF STREET PARKING FOR TWO CARS
A very spacious and well presented Victorian semi detached property located in a popular residential location. The property benefits from living room, dining room, and kitchen/breakfast room. There is an additional utility room and downstairs WC. Upstairs comprises three double bedrooms over two floors & large four piece bathroom suite, further benefits include double glazing, gas central heating and a well maintained mature rear garden in excess of 100ft and off street parking for two cars at the side of the property. An internal inspection is strongly recommended.
LIVING ROOM
12' 2'' x 11' 10'' (3.71m x 3.60m)
Front aspect bay window and wood flooring. Radiator. Feature fireplace with ornate cast iron surround and gas coal effect fire. Archway to-:
DINING ROOM:
11' 10'' x 9' 10'' (3.60m x 2.99m)
Wood flooring. Radiator. Door to-:
KITCHEN/BREAKFAST ROOM:
17' 5'' x 9' 10'' (5.30m x 2.99m)
Fitted kitchen with Integrated fridge freezer and dishwasher. Breakfast area with double glazed doors to rear garden. Wood flooring.
UTILITY ROOM:
Rear aspect window.
DOWNSTAIRS CLOAKROOM:
Low level w.c.
STAIRS TO FIRST FLOOR LANDING:
Doors to-:
BEDROOM ONE:
15' 5'' x 11' 10'' (4.70m x 3.60m)
Double aspect windows and radiator.
BEDROOM TWO:
11' 10'' x 9' 10'' (3.60m x 2.99m)
Rear aspect window and radiator.
BATHROOM:
Frosted rear aspect double glazed window. Suite comprising of low level w.c, pedestal wash hand basin, panel enclosed bath with mixer tap and shower attachement and shower cubicle with fitted shower.
STAIRS TO SECOND FLOOR-:
BEDROOM THREE:
12' 2'' x 11' 10'' (3.71m x 3.60m)
Rear aspect window.
REAR GARDEN:
Large Rear Garden -Well stocked with mature flower and shrubs. Fruit trees.
PARKING:
Off street parking for two cars.
Click to enlarge
Surbiton KT6 7TA



